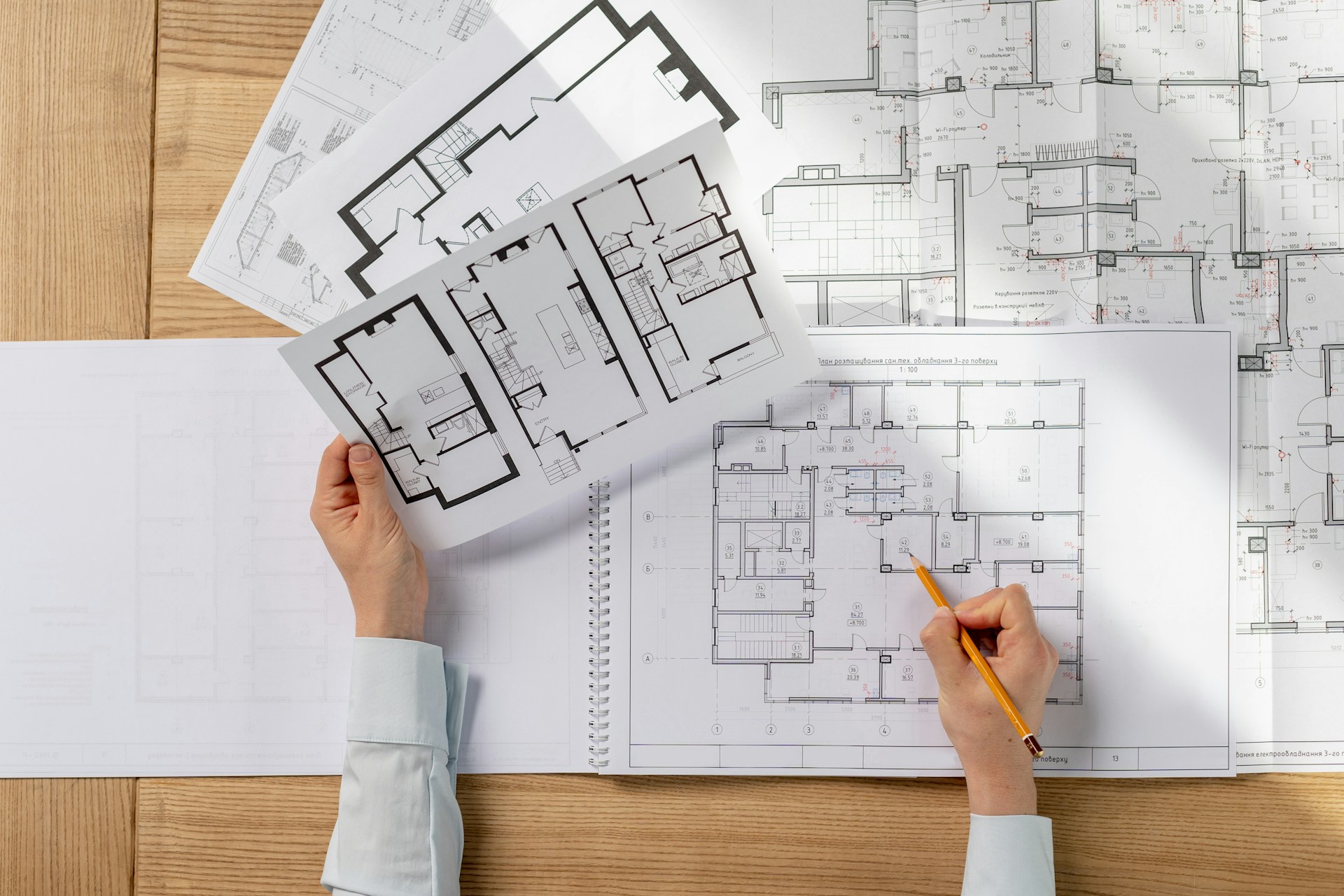Think about the last time you walked into a house and thought, “This is it.” That moment doesn’t happen by chance. It happens because someone, somewhere, carefully designed every corner with a purpose. For custom homes, that kind of thoughtfulness begins long before the first wall goes up.
Custom builders do more than follow blueprints. They translate vision into structure. Every unique layout, thoughtful detail, and personal touch starts as a dream. The builder’s job is to shape that dream into something real, functional, and lasting.
It Starts With a Conversation
The process usually begins around a table, not at a drafting desk. There’s no hard hat yet, just ideas, preferences, and sometimes a few rough sketches. A custom home builder will always listen first. They ask about lifestyle, habits, and even quirks. How often do you entertain? Do you cook big family meals? Do you need a quiet reading space or a wide-open living area?
These questions help build a foundation, not for the structure, but for the intent behind it. A home is personal. Builders know that, so they dig deep to uncover what truly matters to the people who will live there.
Turning Needs Into Design
Once the builder understands the vision, it’s time to start shaping space. This is where the real magic begins. Every decision starts to form a chain reaction.
- Room placement – Bedrooms may shift to the quieter side of the property. Kitchens might get centered to become the home’s hub.
- Natural light flow – Builders consider how the sun moves through the lot. Morning light in the kitchen? Evening glow in the living room?
- Traffic flow – Good floor plans make movement feel natural. Hallways aren’t too narrow. Common areas don’t become crowded.
- Zoning spaces – Builders balance open layouts with the need for privacy. Think wide living areas with tucked-away bedrooms or offices.
- Future planning – Some families think ahead. Builders can design for future expansions, aging in place, or changing needs.
The goal isn’t just to meet expectations. It’s to preempt problems before they start. By thinking three steps ahead, good builders save time, money, and headaches down the line.
Balancing Creativity With Constraints
Even the most open-ended dream needs a frame. Site conditions, local codes, budget limits, and engineering requirements all play a part. Builders work with these constraints like puzzle pieces, not roadblocks.
For example, a steep slope on a lot might seem like a problem. A good builder can use it to create a multi-level home with views. Zoning laws might limit height, so builders shift design horizontally or use vaulted ceilings to give a sense of space.
This is where experience counts. Builders who know the territory know where they can push boundaries and where they shouldn’t. It’s about smart decisions, not flashy ones.
Collaboration Is Ongoing
A custom home doesn’t come together in one meeting. It’s an evolving process, with feedback, tweaks, and constant communication.
As plans take shape, builders often bring in architects, engineers, and designers. Everyone works as a team. The builder serves as the bridge between what the homeowner wants and what’s technically possible.
Sometimes, what seemed like a good idea on paper doesn’t feel right in real life. Maybe a hallway feels too tight, or a window doesn’t capture the view. Builders adjust and refine, always returning to the original vision but with better tools to deliver it.
Why Floor Plans Matter More Than People Think
A floor plan is not just about where the rooms go. It’s the roadmap for how someone will live their life every day. A rushed or off-the-shelf layout can lead to daily friction; spaces that feel off, light that doesn’t land right, noise in all the wrong places.
Custom builders treat floor plans like strategy. Every inch is deliberate. They think about things like:
- Sightlines – What do you see when you walk in the door?
- Sound zones – Will the kids’ play area echo into the office?
- Comfort levels – How will airflow and window placement impact temperature and lighting?
It’s these subtle touches that separate a decent home from one that feels truly “right.”
Common Missteps Builders Help Avoid
Custom projects are prone to scope creep and second-guessing. Builders keep things grounded and practical. Some of the common traps they help clients avoid include:
- Overdesigning – Adding features that look good but don’t suit how the homeowner lives.
- Ignoring natural elements – Building without considering sun, wind, and shade patterns.
- Forgetting storage – Aesthetic choices sometimes overshadow practical needs. Builders remember the closets, pantries, and storage zones.
- Underestimating traffic flow – A layout that looks good on paper might feel tight or awkward when lived in.
By staying close to both the technical and emotional sides of the process, custom builders protect the final outcome from becoming something the homeowner regrets.
Bringing It All Together
So, how do custom builders turn someone’s vision into four walls and a roof that feel like home? They do it by listening carefully, designing with care, and thinking far beyond surface-level choices.
They understand that a home is not just a collection of rooms. It’s a series of moments, movements, and memories waiting to happen. The floor plan is the map, and the builder is the guide.
When all of that comes together, the result doesn’t just look great, it lives well.




